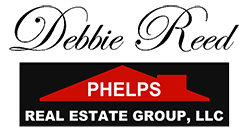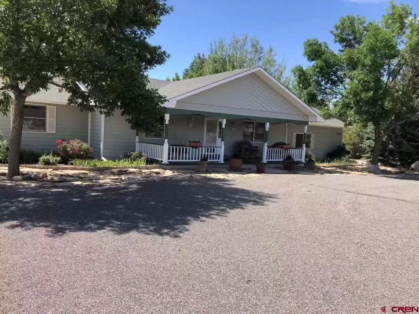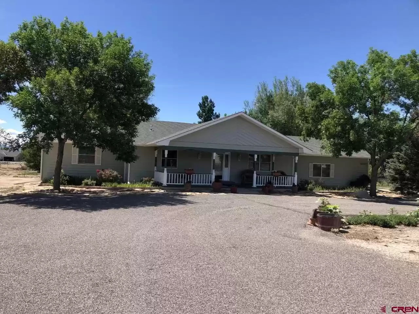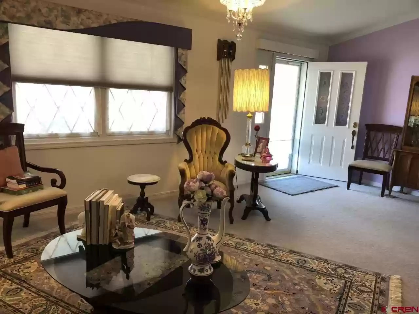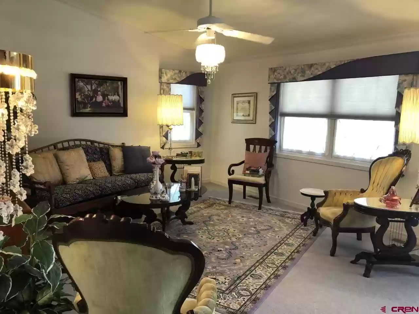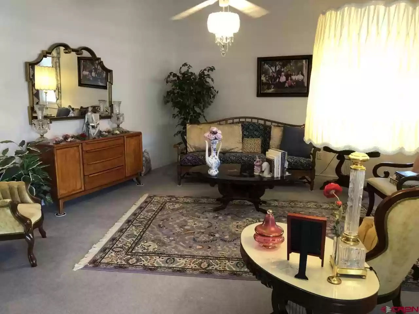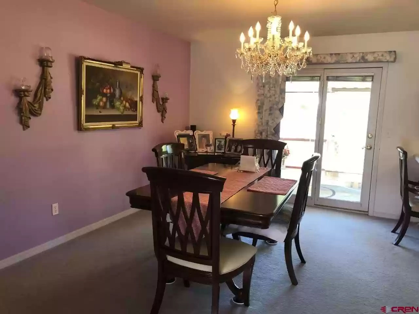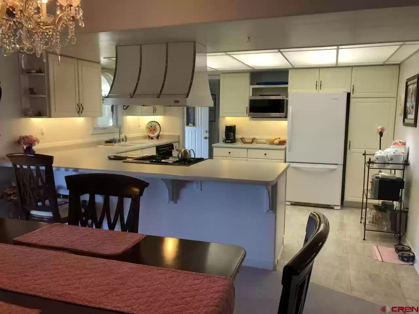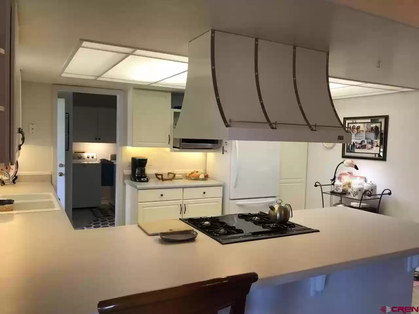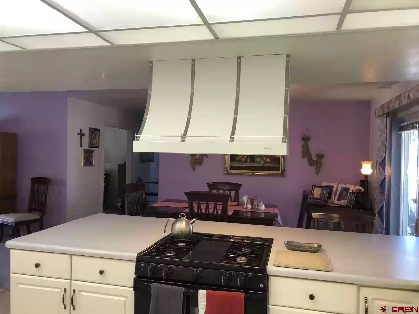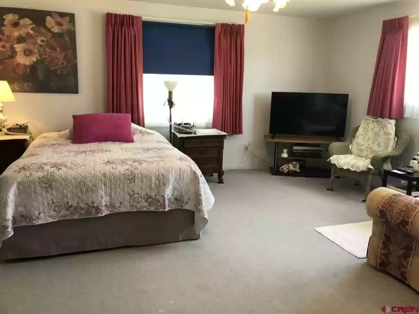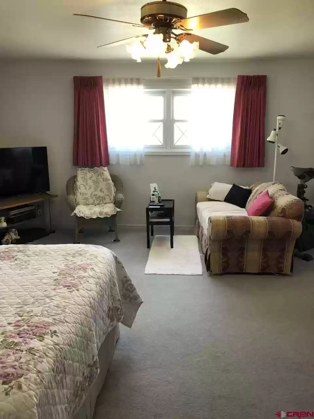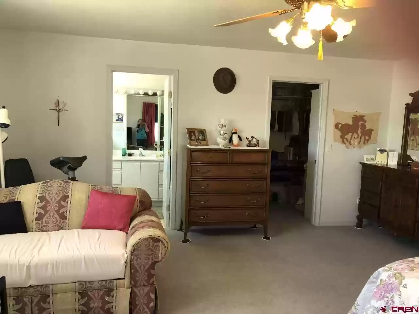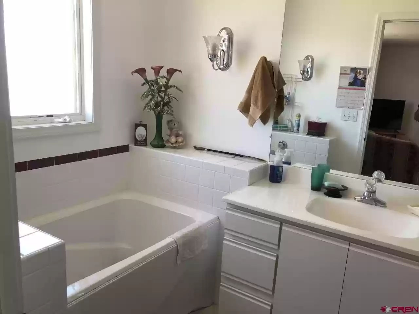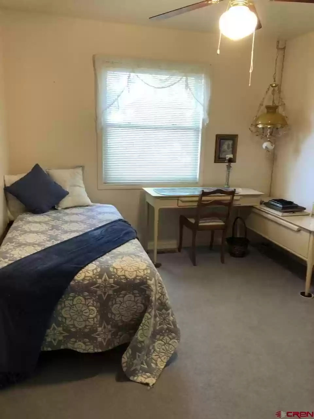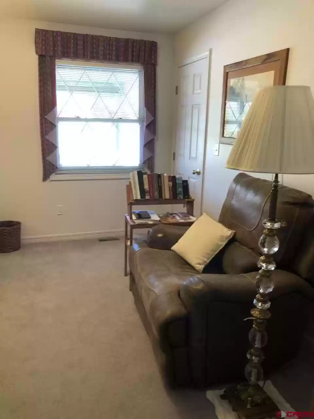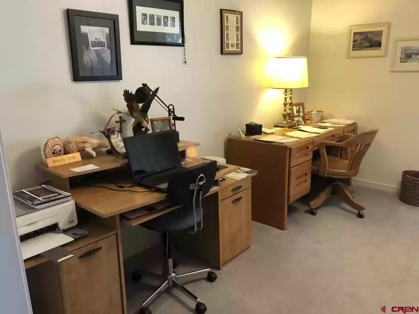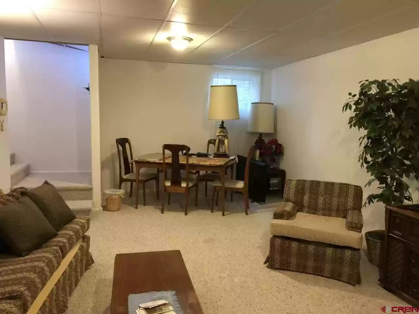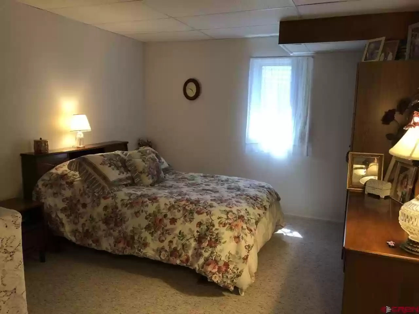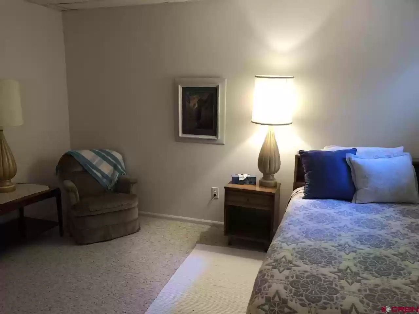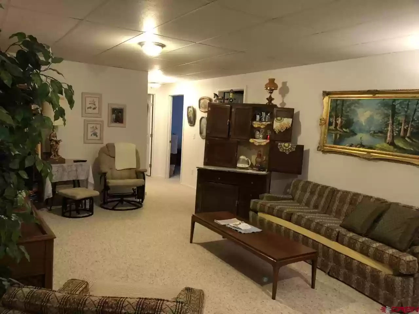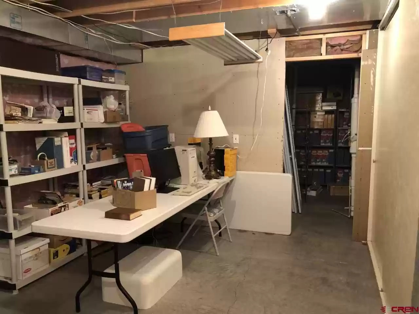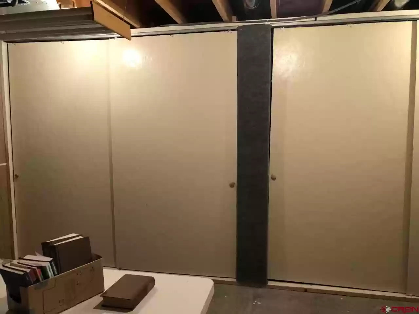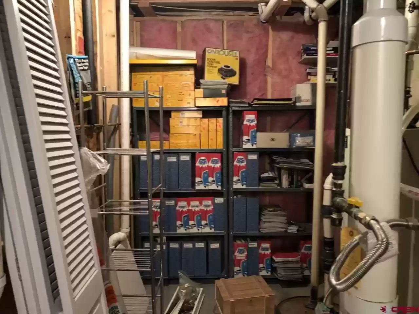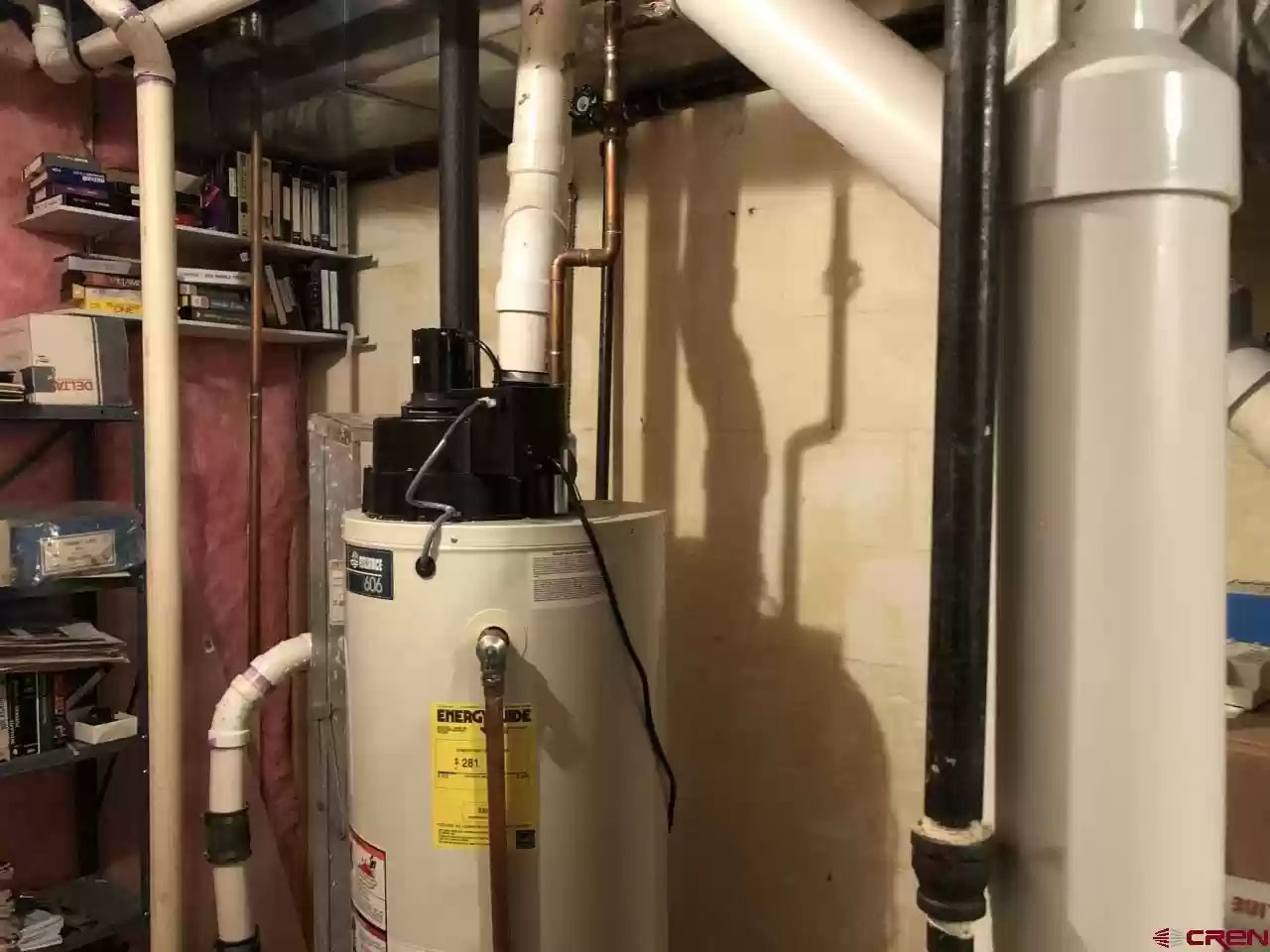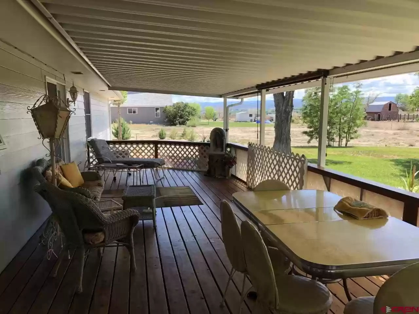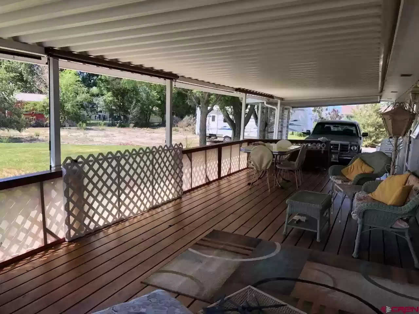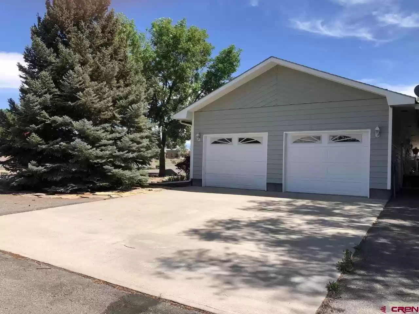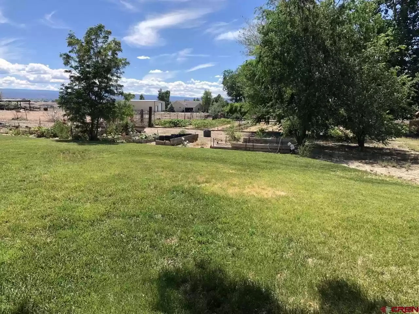Project Description
62620 Jeremy Rd – Montrose, CO
- Single Family
- 5 Bed | 3.5 Bath
- 2,949 Sq Ft
- 1 Acre Lot
One of the first things you will notice about this home is how immaculate and well cared for it is! This ranch style home with a large finished basement sits on one acre. There is no irrigation water, but the lot is xeriscaped and the beds and flowers are watered by sprinklers and a drip system. There is a large attached garage (23’4 X 23’4 ) which the owner says will hold two full size trucks and still have room for work areas! From french doors off the dining room, there is a metal roofed redwood deck that is 35′ X 11′ with a metal carport that is just off the deck and close to the garage. From this deck, there are expansive views of the Uncompahgre Plateau. The inside of the home is well laid out. There is a bedroom in the main level hall that the owners have used as an office. There are bifold doors in the basement which could be re-established and with the closet in there, it could once again be a bedroom. There is a second bedroom off that same hall, plus the master is also on the main level. The master has a walk in closet, an attached bathroom with a soaker tub with a tiled surround, a separate tiled shower and solid surface countertops. The master is built on a crawl space, which is accessed through the closet. The living room, kitchen and dining room are light and bright! The kitchen has a large pantry, many cabinets, abundant countertops, and there are a lot of under cabinet outlets. In the basement (which has high ceilings) is a large family room for puzzles, crafts area, reading and relaxing, dance parties for kids of all ages… you name it! There are two other bedrooms down there which are non-conforming due to lack of legal egress in one and lack of a closet in another. However, in this time of remote working and education, these two rooms could serve other valued functions. This area is complete with a 3/4 bath. The basement also contains an amazing mechanical/storage room which measures 11 X17 ft. ! The walls are ice block construction which is a synthetic material with concrete poured in. The first part of this room has a large wall of deep shelving for storing a plethora of items .The back of the mechanical room contains the central air unit and furnace with an attached humidifier. The shutoff for the house water is in this room, as well as easy access to all plumbing and electrical. The electrical panel for the basement is here while the panel in the garage is for the rest of the home. Additionally, the owners supervised the building of the home and all joints are mitered. The home is fully guttered, all vinyl windows, and in addition to the drip system and the sprinklers for the outside, there is RV parking and large garden beds. An HOA was established at the inception of the subdivision, but it has not been active in several years. There are light CC and R’s. No HOA dues have been collected in years. This home is made for comfort inside and out, plus just the right amount of elbow room!
